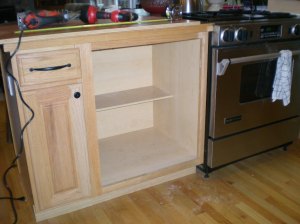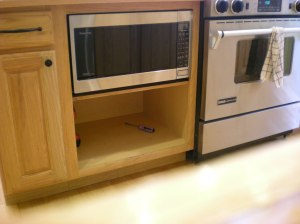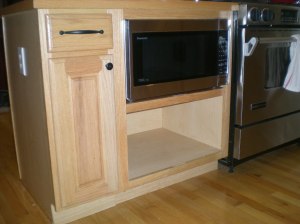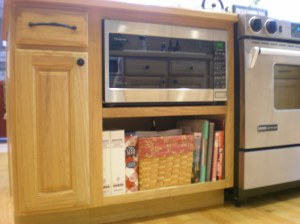I hope you are all having a great holiday today. I have taken this long weekend opportunity to start some personal painting projects... with a Home Depot paint rebate and the Ralph Lauren Paint clearance (to make room for Martha Stewart paints), I stocked up on enough paint to keep me busy for quite some time (posts to follow)!
As for the stats on my kitchen progress, I am taking FOREVER! My plans include: painting the remainder of the cabinets, new countertops, move the fridge and add side panels with a cabinet above, remove part of a wall, and create a desk/nook.
To get me back into the kitchen-ie mood, I thought I'd revisit an old post to get me motivated!
The Microwave Project:

Problem: The microwave on the counter top takes up too much space and would look much better as a built-in. I needed to find an extra space in the kitchen that could easily hold the dimensions of this microwave and have an electric access.

Possibilities: Inside the pantry, inside an upper cabinet, build an additional cabinet or, inside a lower cabinet.
Solution: Install into a lower cabinet in the island.
First I removed the cabinet doors (That was easy, removing a couple screws… not so committed, I can always change my mind).

Then I removed the cross bars by cutting with a jig saw closely to the outer trim leaving a flush surface saving that nice strip of horizontal oak for later (Ok, now I’m totally committed). I sanded any rough edges. Fill any gaps or holes with wood patch and then sanded smooth again.
I had to widen the existing shelf to give enough width to hold the microwave. I also drilled a hole to access the electric (as luck would have it there was a plug under the stove!!! Yay!!!)

It’s a fit!

Attach that saved piece of horizontal oak with trim nails and glue to the edge of the shelf to give it a nice finished look.

Add baskets and cookbooks, you’re done! Fast and easy!

I will post when I am ready to paint. The plan is to paint and distress this cabinetry, add larger crown moldings to upper cabinets, add shelf’s onto the back side of the island, raise the island counter top to 1/2 worktop height, 1/2 bar height, and move the refrigerator.
If I put this in writing …. I will have to get it done! Right?
Stay tunned…


























Wow Bonnie that looks amazing. It looks like it was always that way! Can't wait to see the color your choose.
ReplyDelete